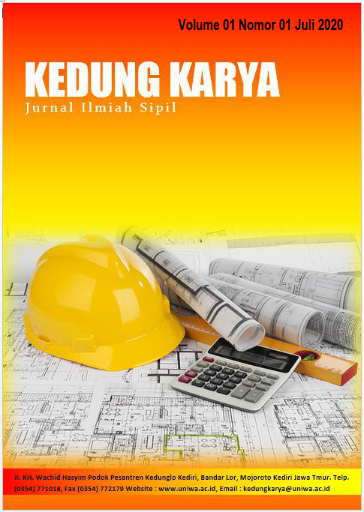PERENCANAAN GEDUNG UNIVERSITAS WAHIDIYAH DENGAN MENGUNAKAN METODE DAKTILITAS PENUH
Keywords:
Full Ductility, SNI 03 - 1726 - 2002, 3 - Dimensional Equivalent Static Analysis With SAP 2000 V14 Capacity Assistance Program DesignAbstract
Criteria for Ductile Resistant Building Structure Planning with structural type factors according to SNI 03 - 1726 - 2002 for full ductility something that can behave ductility when lateral load (earthquake) occurs by providing the formation of plastic joints on the beam. This Final Project plans Wahidiyah University building using the Full Ductility Method. Planning all including the roof. Structural analysis that supports the calculation of 3 Dimensional Static Equivalent analysis with SAP 2000 V 14 assistance program 14. Determination of the number of reinforcement diameters and columns with moment capacity of the Beams and Columns. The concept used is the Capacity Design Concept. From the design of the column beam capacity, a reinforcement is obtained at the confluence of the column beam which will provide structural strength in the event of a strong earthquake. The regulations used in planning building structures with full ductility are in accordance with SNI 03 - 1726 - 2002.


















