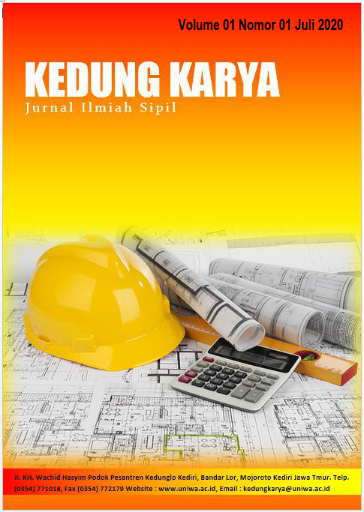PERENCANAAN STRUKTUR GEDUNG PERKULIAHAN 7 LANTAI UNIVERSITAS WAHIDIYAH MENGGUNAKAN SAP 2000
Keywords:
Building Structure, Planning, SAP 2000 v.14Abstract
Structural planning is aimed at producing a structure that is strong enough to withstand the burden and fulfill objectives such as the economy and others. To achieve these planning objectives structural planning must follow the regulations set by the government in the form of the Indonesian National Standard (SNI). So that the strength and safety factors of the building can be achieved and there is no collapse in the building planned. Therefore the structure of the 7-story and 1-basement lecture building is planned with reference to SNI 1726.2002, SNI 2847.2013 and SNI 1727.2013. This lecture building planning includes columns, beams and plates. The location of the planned building was built in earthquake area 3 with a modification factor (R) = 5, building safety factor (Ie) = 1.5. Using concrete quality (f’c) = 25 MPa, quality of longitudinal reinforcement (fy) = 400 MPa and shear reinforcement (fyt) = 240 Mpa. The results of the planning are 120 mm roof plate thickness, 1st and 2nd floor beam 300/600 mm while 3-6 floor dimensions 300/550 mm, 250/500 mm joist on 1-6 floor and roof plate, 1-2 floor columns 650/650 mm, floor columns 3-6 600/600 mm and 7 floor columns 500/500 mm. The tools used in this plan are Microsoft Office, AutoCad and SAP 2000.


















